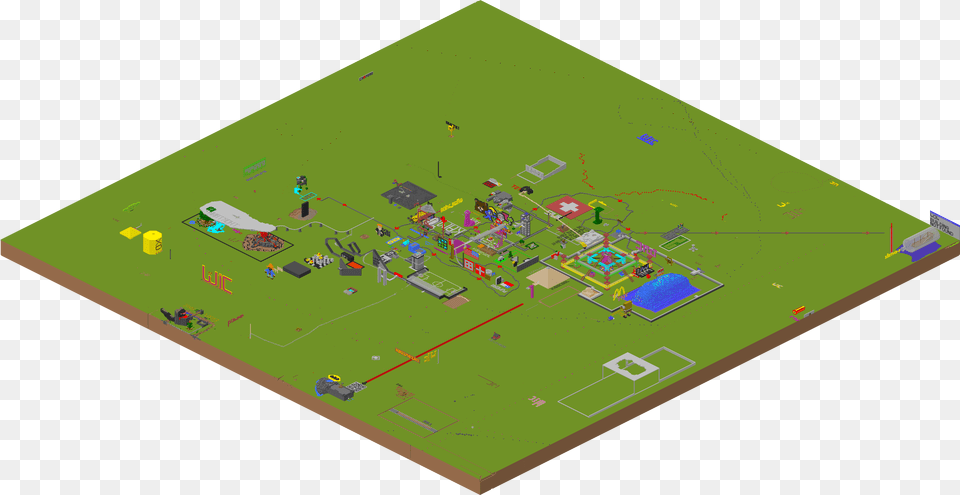Floor Plan, Cad Diagram, Diagram, Play Area Png

Keywords
Contributor: PngOutlaw
Date: 25.10.2022
Format: PNG
Dimensions: 4097x2112 px
Size: 293KB
Downloads: 0
License
✓Non-commercial use
✓Unlimited downloads
Share:


Keywords
Contributor: PngOutlaw
Date: 25.10.2022
Format: PNG
Dimensions: 4097x2112 px
Size: 293KB
Downloads: 0
License
✓Non-commercial use
✓Unlimited downloads
Share: